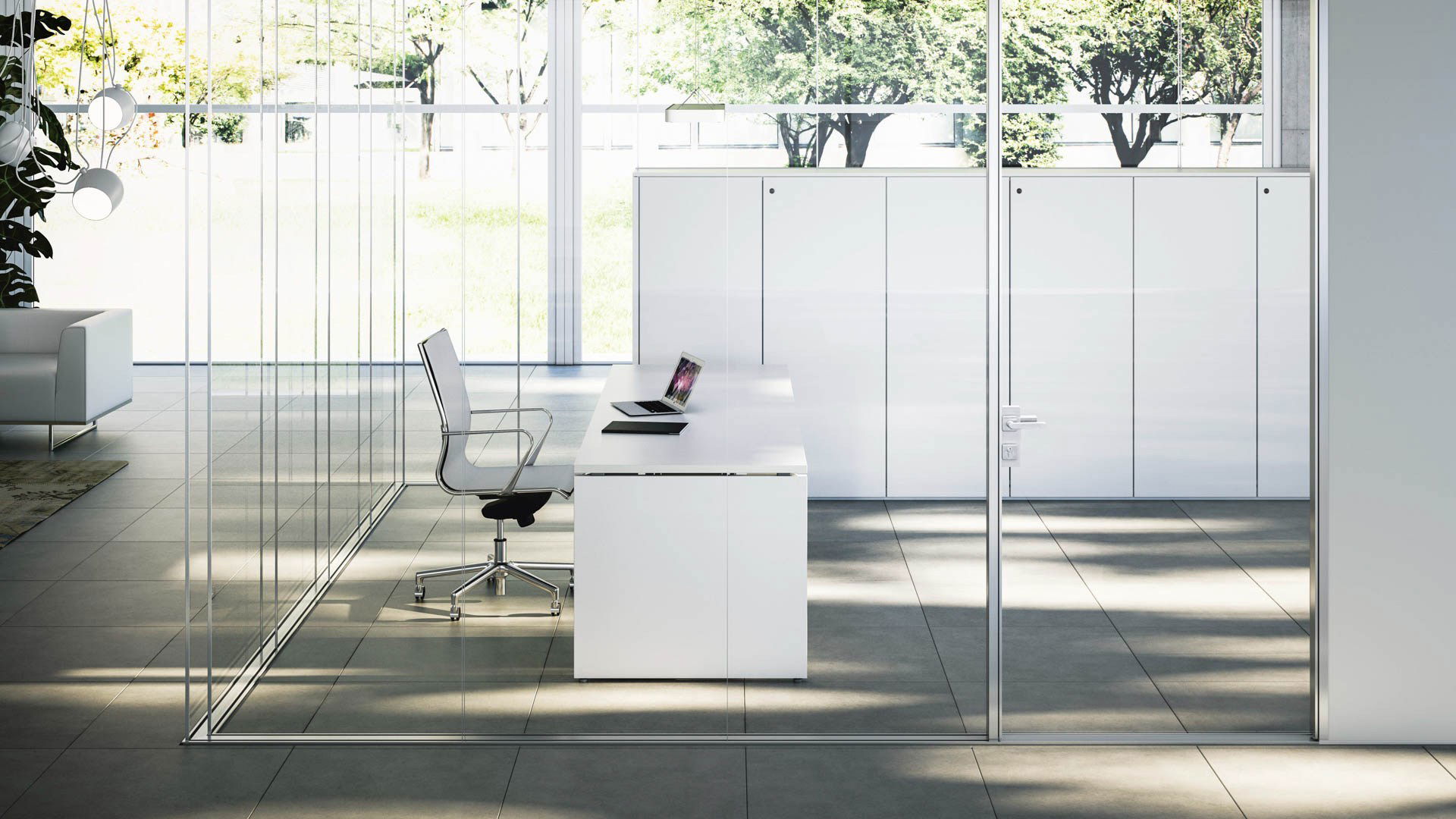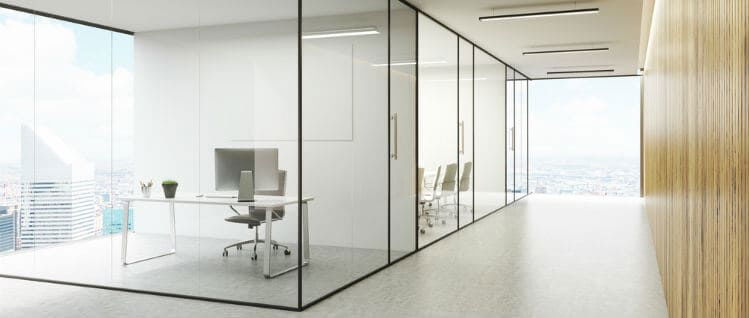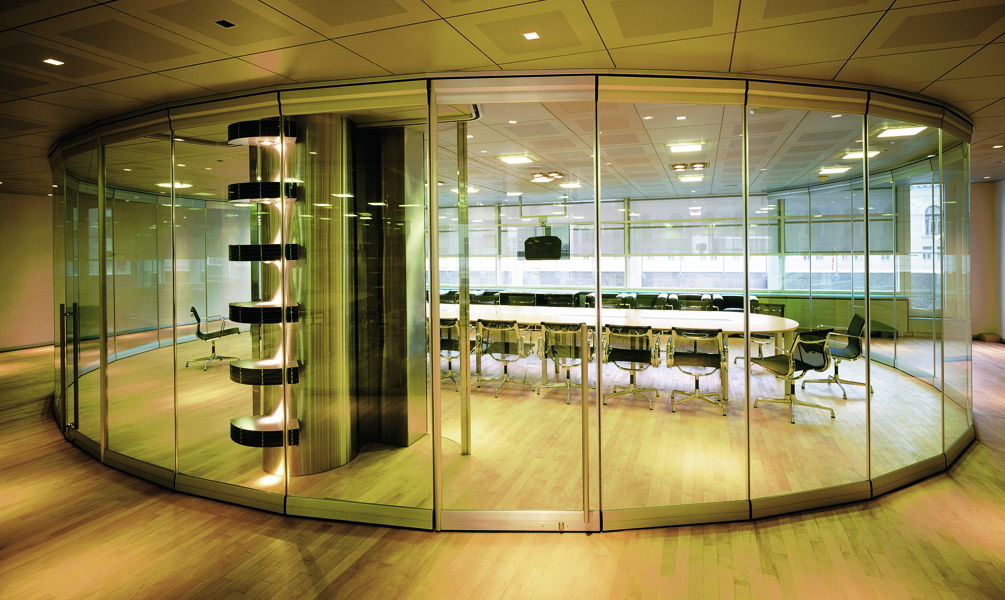Glass Partitions- why you might like them.

Estate and letting agents in the commercial space will testify to the variety of requirements that any prospective tenant brings. It is rarely the case that the buildings layout is perfectly suitable for its intended use. More often than not the building is only partly suitable and other criteria such as Location, Address, Transport Accessibility and Staff/HR considerations combine to close the deal.
The next requirement is a short downtime or void from acquisition to occupation. This is the time for remodeling works. Good negotiation can often result in a rent-free period to cover this time.
Getting the design concept right – first time.
This can be difficult for medium sized firms who don’t have the budget to support an analysis of the companies existing occupational style, and their new needs and aspirations- taking into account all the variables that the new location brings. These difficulties often bring a management reluctance to commit to design issues. Management- who make these decisions- may be operating outside of their zone of experience and comfort. The risk of making a mistake invariably bogs down project progress. An insurance policy is thus needed to assure progress, and it’s not grounded in the financial markets. Enter the Modular Glass Partition.

Modular glass partitions
-offer a cost-effective solution, quick to arrive and clean to erect. These are significant advantages over traditional sealed glass and drywall partitions. And there’s more- they are equally speedily dismounted and adapted to any new layout requirements or moved elsewhere. This flexibility is one of the unique selling points of this type of partition.
These characteristics enable you to create new layouts quickly, and far more easily than older style partitions that never had portability as part of their design criteria. In fact, an overnight conversion of an area from enclosed spaces to different shaped areas, or even open plan, is entirely possible using a good contractor, or if you are lucky a competent and willing in-house maintenance department.
This remodeling can make a spacious area much more useful, as the more room you have, conceivably the more useless, wasted or non-occupied space you have. The benefits can be huge- yet the change costs are generally low. This low cost allows regular remodeling of the interior space if necessary, to meet either a prospective tenants needs, or existing staff members demands.
Portable glass partitions
-bring an air of sophistication to a building’s interior, making it particularly attractive during re-lets, sublets, etc. It is important to be aware of modern trends in office interiors, and glass certainly facilitates this.
“Airiness” appears, the result of natural light, penetrating everywhere, from everywhere. Often with new furniture as everything is now visible. No longer can you have a 2 M high Wardrobe for filing, instead all furniture resides in that area below 900 mm above floor level. A large dash of green from strategically placed plants finishes the visual perfection. The concept of the paperless office completes the scene.

Sound
Excessive noise or the droning hum of many aggregated voices can make for a most unpleasant work-space. This can be a difficult technical issue to solve with traditional partitions or construction methodologies. Reshaping such areas takes time, and can cause downtime and/or staff non-performance. This can often be visible to your customer base as diminished or poor service.
Modern Glass partitions facilitate the reduction of ambient noise in large airy rooms. Compartmenting areas either by role, staff seniority or other management criteria, yet retaining the look and feel of the original design concept- is part of the noise abatement process.
Just like half height fabric clad acoustic dividers, half height glass partitions significantly reduce or attenuate room noise. In fact, glass partitions can actually give a bright signature to both the room appearance and the general sound, whilst attenuating sounds from beyond.
Active and passive sound modelling techniques are available to combine with glass partitioning installations and contribute to achieve the acoustic level you require, neither too loud or too quiet. Psychological studies indicate an optimum sound level in every industry for achieving maximum concentration coupled to maximum performance or output.
Summary
For speed, flexibility, clean installation, low running costs, clean environment and increased staff cohesion, portable glass partitions have a lot to offer. Don’t ignore them, you just might find your staff moving again- to your competitor!
For more information contact info@BellgreenDevelopments.ie


